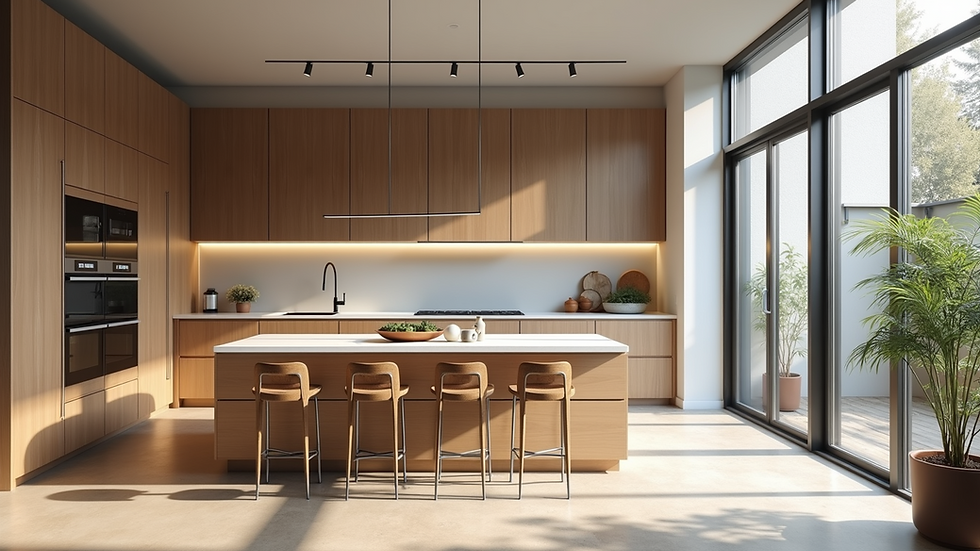Transform Your Space: Expert Kitchen and Bath Design
- Todd Lahr
- Sep 14
- 4 min read
Are you dreaming of a kitchen that inspires culinary creativity or a bathroom that feels like a personal spa? Transforming your space can be an exciting journey. With the right design, you can create areas that are not only functional but also reflect your personal style. In this post, we will explore expert tips and ideas for kitchen and bath design that can help you achieve the space of your dreams.
Understanding Your Needs
Before diving into design ideas, it is essential to understand your needs. Consider how you use your kitchen and bathroom.
Kitchen Needs: Do you cook often? Do you entertain guests?
Bathroom Needs: Do you need a space for relaxation or a quick morning routine?
Identifying your needs will guide your design choices.
Setting a Budget
Once you know what you want, it is time to set a budget. A clear budget helps you make informed decisions.
Determine Costs: Research the costs of materials, labor, and appliances.
Prioritize: Decide what is most important. Is it high-end appliances or custom cabinetry?
Having a budget in place will keep your project on track and prevent overspending.
Kitchen Design Ideas
The kitchen is often the heart of the home. Here are some design ideas to consider:
Open Concept Layout
An open concept kitchen creates a spacious feel. It allows for easy interaction with family and guests.
Benefits: More natural light, better flow, and a modern look.
Considerations: Ensure you have enough storage and counter space.
Functional Islands
A kitchen island can serve multiple purposes. It can be a cooking area, a dining space, or a place for homework.
Design Tips: Choose an island with storage options. Consider adding seating for casual meals.
Smart Storage Solutions
Maximize your kitchen space with smart storage solutions.
Pull-Out Shelves: These make it easy to access items in deep cabinets.
Vertical Storage: Use wall space for shelves or hanging pots.
Bathroom Design Ideas
Your bathroom should be a sanctuary. Here are some ideas to create a relaxing space:
Spa-Like Features
Incorporate spa-like features for a luxurious feel.
Soaking Tubs: A deep tub can be a perfect place to unwind.
Rainfall Showers: These provide a soothing shower experience.
Elegant Vanities
A stylish vanity can elevate your bathroom's look.
Double Sinks: If space allows, consider a double sink for convenience.
Storage Options: Choose a vanity with drawers or shelves for organization.
Lighting Matters
Good lighting can transform your bathroom.
Layered Lighting: Use a mix of ambient, task, and accent lighting.
Natural Light: If possible, add windows or skylights for natural illumination.
Choosing the Right Materials
Selecting the right materials is crucial for both aesthetics and functionality.
Countertops
Your choice of countertops can impact the overall look of your kitchen or bathroom.
Granite: Durable and elegant, granite is a popular choice.
Quartz: Low maintenance and available in various colors.
Flooring
The flooring you choose should be both stylish and practical.
Tile: Water-resistant and easy to clean, tile is ideal for kitchens and bathrooms.
Hardwood: Offers warmth and beauty, but may require more maintenance.
Incorporating Technology
Modern technology can enhance your kitchen and bathroom experience.
Smart Appliances
Consider investing in smart appliances for convenience.
Smart Refrigerators: These can help you manage groceries and meal planning.
Smart Showers: Control water temperature and flow with a smartphone app.
Energy Efficiency
Look for energy-efficient options to save on utility bills.
LED Lighting: Use LED bulbs for lower energy consumption.
Low-Flow Fixtures: Install low-flow faucets and showerheads to conserve water.
Personalizing Your Space
Your kitchen and bathroom should reflect your personality. Here are some ways to add personal touches:
Color Schemes
Choose colors that resonate with you.
Bold Colors: Bright colors can energize a space.
Neutral Tones: Soft neutrals create a calming atmosphere.
Decorative Elements
Incorporate decorative elements that showcase your style.
Artwork: Hang art that inspires you.
Plants: Add greenery for a fresh, vibrant feel.
Hiring Professionals
While DIY projects can be fun, hiring professionals can ensure a polished result.
Designers
A kitchen and bath designer can help you maximize your space and create a cohesive look.
Experience: Look for someone with a strong portfolio and positive reviews.
Collaboration: A good designer will listen to your ideas and work with you.
Contractors
Choose a reliable contractor for the construction phase.
References: Ask for references and check their previous work.
Communication: Ensure they communicate clearly and are responsive to your needs.
Final Touches
Once your kitchen and bathroom are designed, it is time for the finishing touches.
Accessories
Add accessories that enhance functionality and style.
Kitchen: Consider stylish dish racks, cutting boards, and utensils.
Bathroom: Use decorative towels, soap dispensers, and storage baskets.
Maintenance
Regular maintenance will keep your spaces looking great.
Cleaning: Establish a cleaning routine to keep surfaces spotless.
Repairs: Address any issues promptly to prevent larger problems.
Transforming your kitchen and bathroom can be a rewarding experience. With careful planning and thoughtful design, you can create spaces that are not only beautiful but also functional. Remember to consider your needs, set a budget, and incorporate personal touches. Whether you choose to hire professionals or take on the project yourself, the end result will be a space that you love and enjoy for years to come.

Your dream kitchen and bathroom are within reach. Embrace the journey of transformation and enjoy the process of creating spaces that truly reflect who you are.



Comments